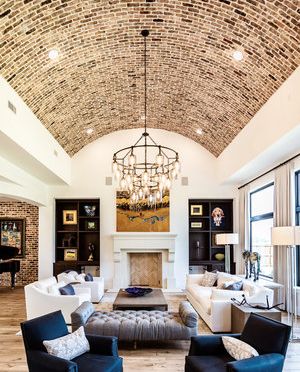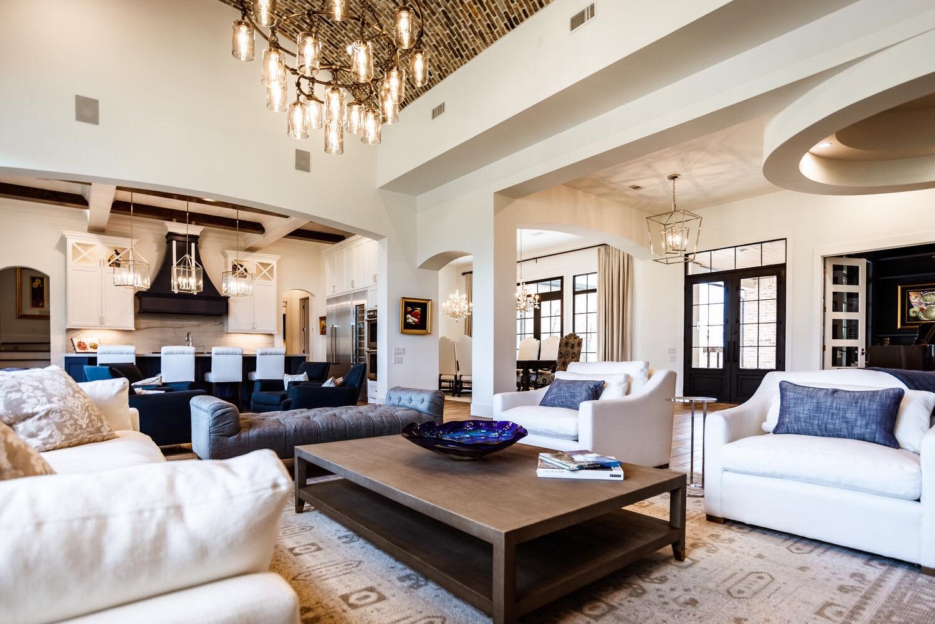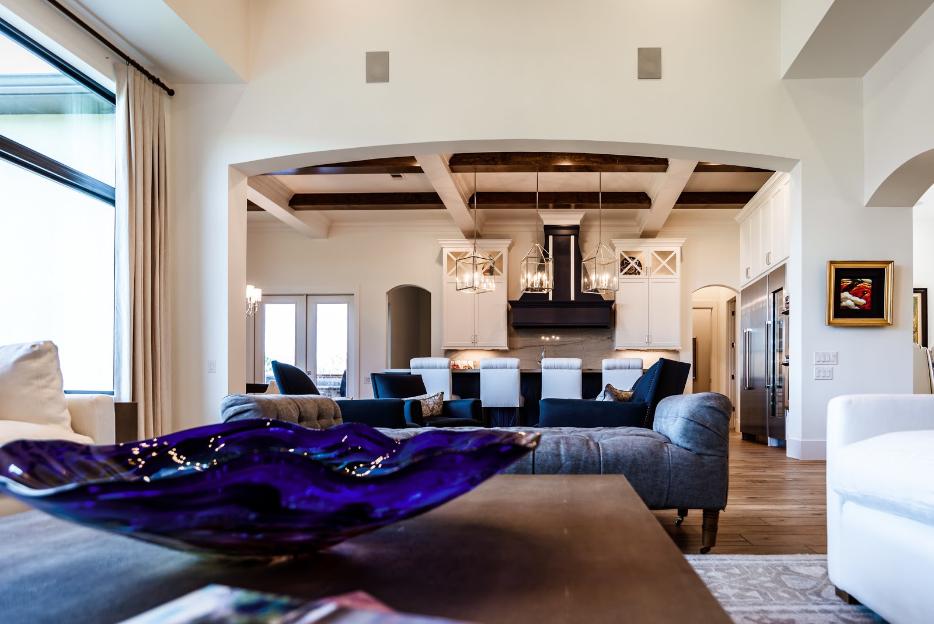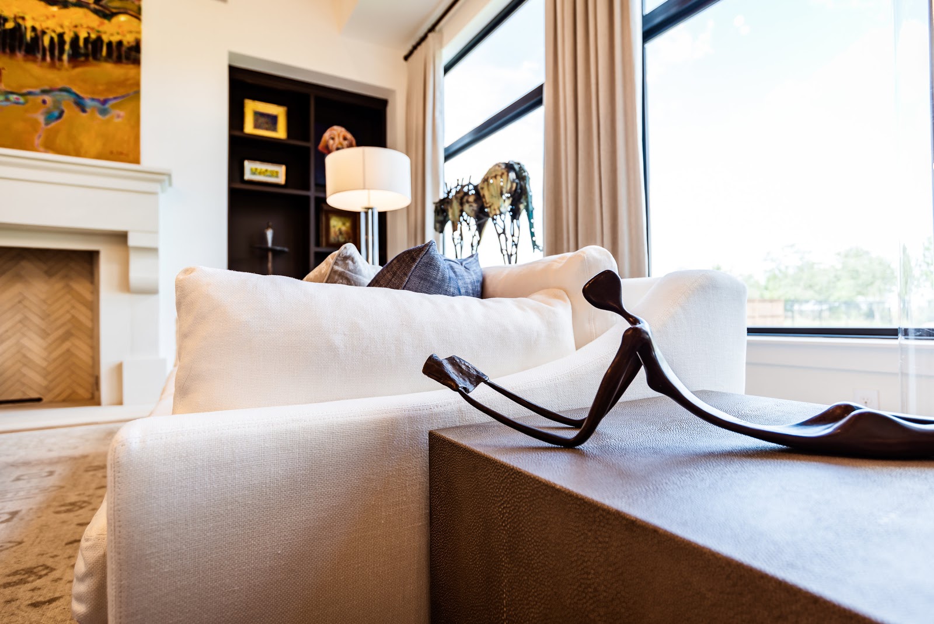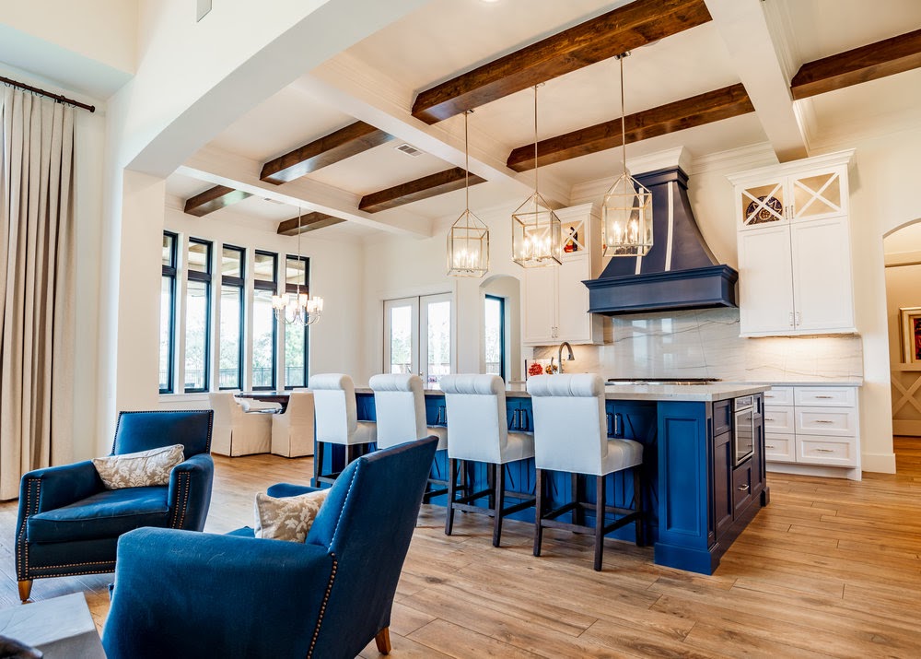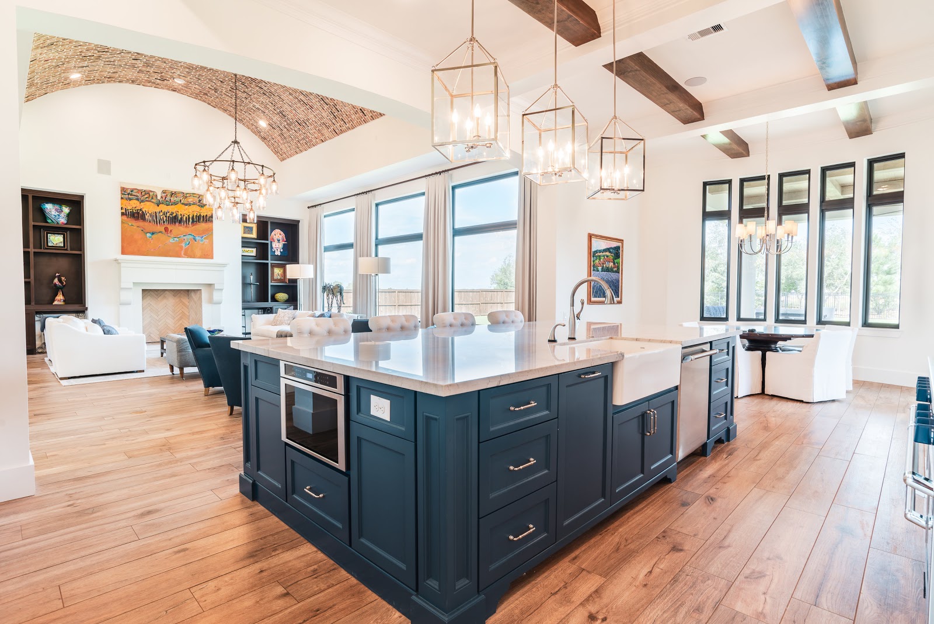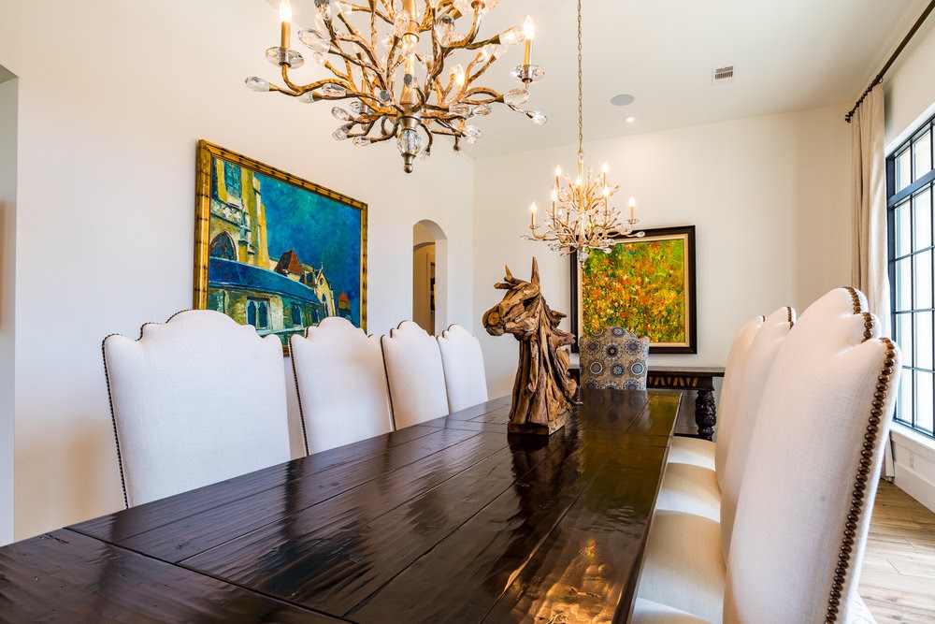Located in Katy, TX this home was built in the newly developed gated community of Cane Island Estates. Designed in French Transitional style this 6,000 sq ft.home features multiple courtyards, private casita, and chicago brick barrel ceiling amidst many other custom elements. Natural light engulfs every room of this beauty and provides an immense feel of interior meets nature.
The owners are avid art collectors and expressed their art being bold in color and style. Considering this, the furniture and material selections were kept very light and airy emphasizing texture to provide depth.The home is perfectly balanced with warm tones from the natural brick, materials along with cool whites and blues in an array of fabrics. The owners requested to re-purpose any of their existing furniture where possible. Several items were re-upholstered and re-finished to suit the interiors of the home and flow of new furniture selections. Their intent to host large gatherings led to the design of a unique space plan with two open concept seating areas in the Grande Room.
"Healing Spaces to Create a Peaceful Mind"
This design was a highly collaborative process with the owner and award winning builder William David Custom Homes.The home was chosen by a panel of premier industry professionals from around the country for the 2019 Prism Awards and in turn selected as the winner of the Best Custom Home Design for homes priced between $1million and 1.5 million. “Winning Best Custom Home Design encompasses the home in its entirety,” said David Sanders, president of William David Custom Homes. “It recognizes the home’s floor plan, interior and exterior design, finish quality and overall feel.” It was an honor to have curated the interiors of this masterpiece.





